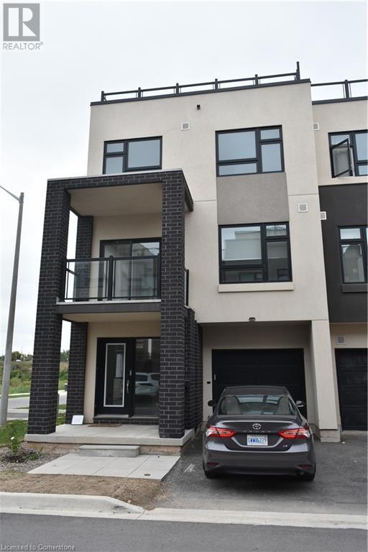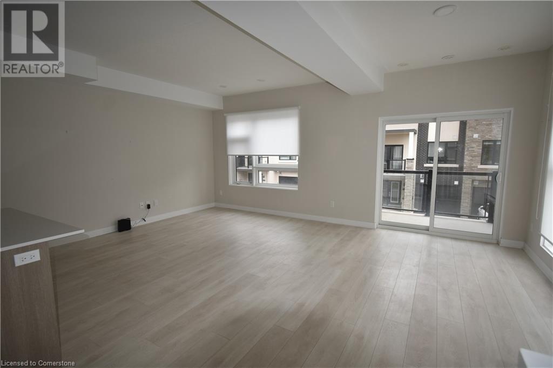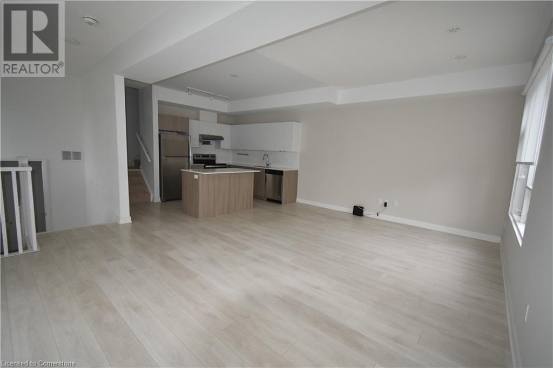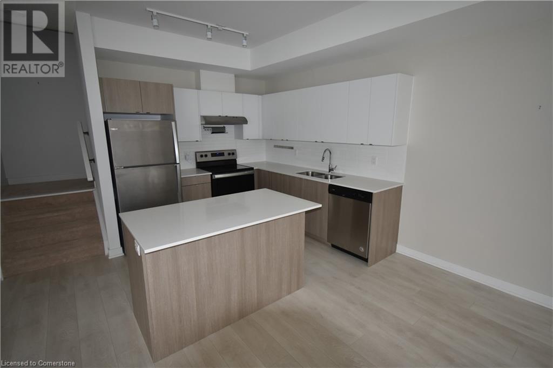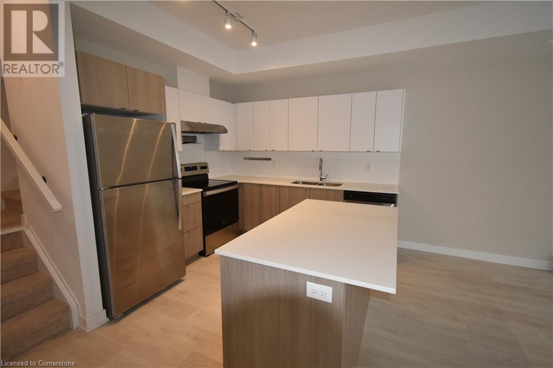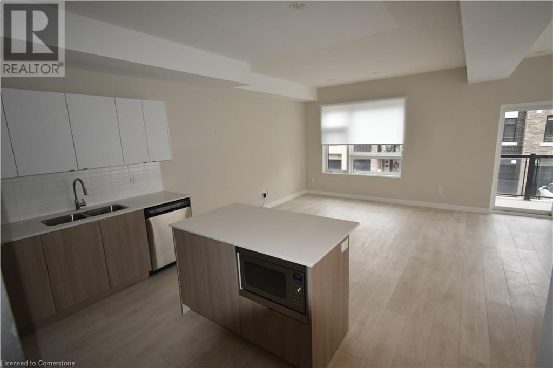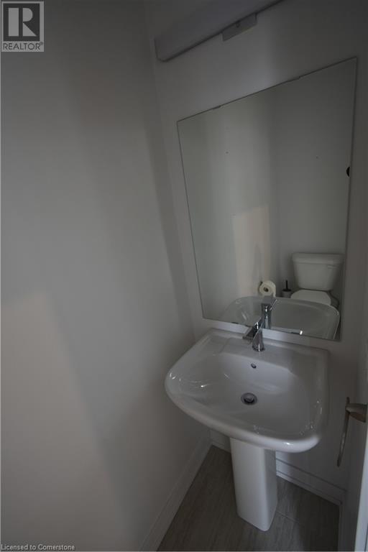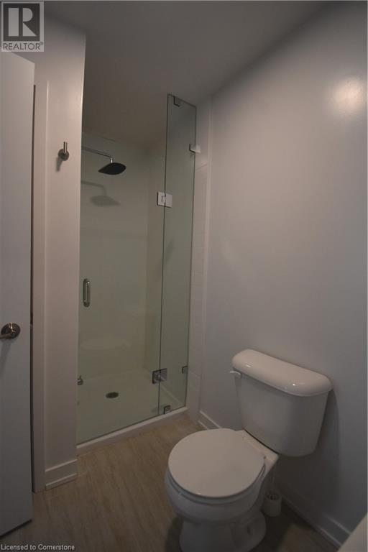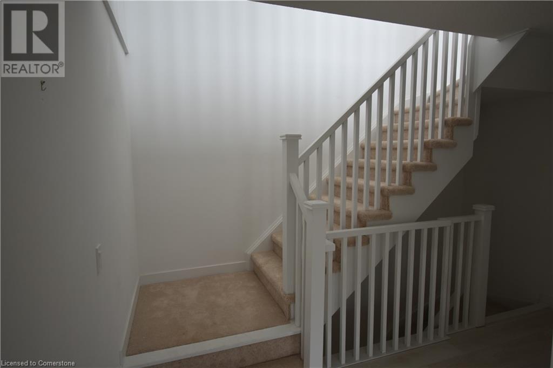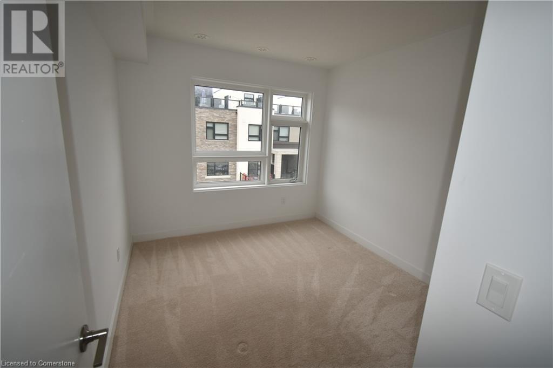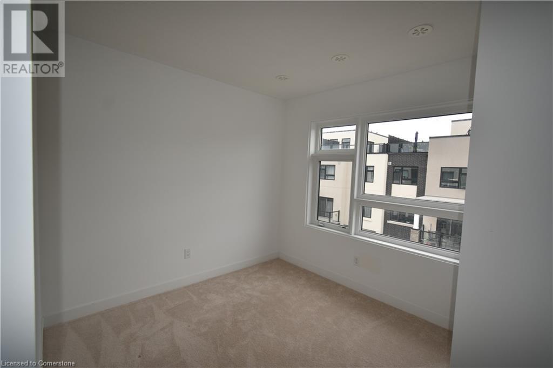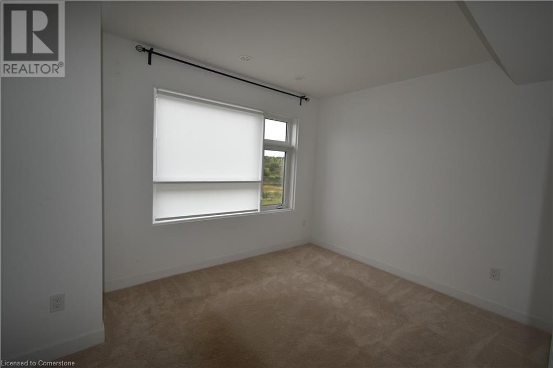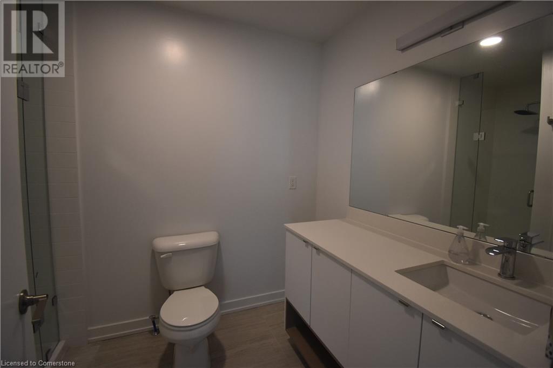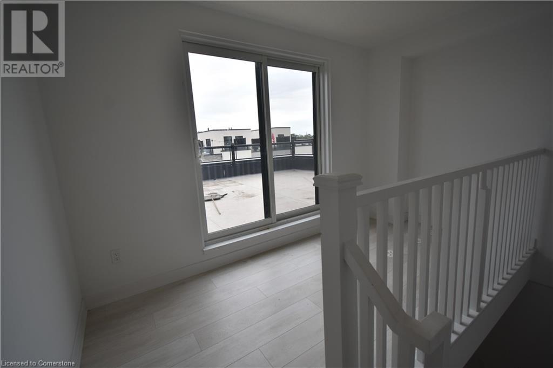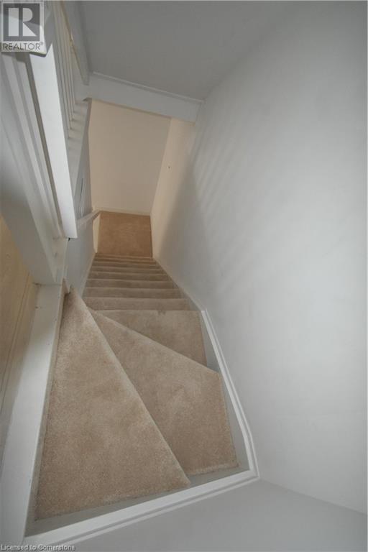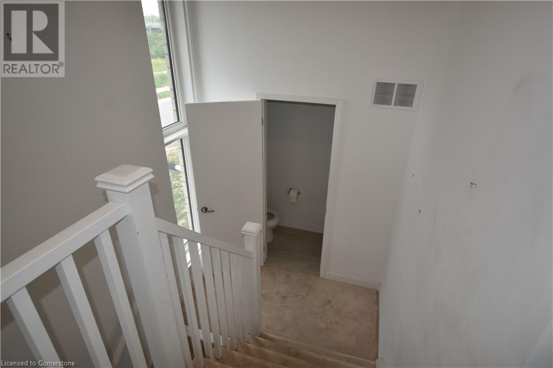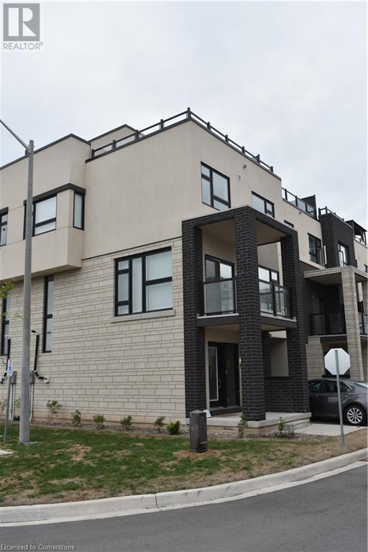This website uses cookies so that we can provide you with the best user experience possible. Cookie information is stored in your browser and performs functions such as recognising you when you return to our website and helping our team to understand which sections of the website you find most interesting and useful.
1121 Cooke Boulevard Unit# 26 Burlington, Ontario L7T 0C3
$3,300 Monthly
Maintenance,
$186.28 Monthly
Maintenance,
$186.28 MonthlyOnly 4 years old. 3 bedroom end unit Logan Square model offering 1655 square feet of living space plus a balcony off the LR/DR and a tremendous rooftop patio. Open concept main level with large windows and plenty of natural light. Minimum one year lease but long term is possible. (id:49203)
Property Details
| MLS® Number | 40687232 |
| Property Type | Single Family |
| Amenities Near By | Public Transit |
| Equipment Type | Water Heater |
| Features | Southern Exposure, Balcony, Paved Driveway, No Pet Home, Automatic Garage Door Opener |
| Parking Space Total | 2 |
| Rental Equipment Type | Water Heater |
Building
| Bathroom Total | 2 |
| Bedrooms Above Ground | 3 |
| Bedrooms Total | 3 |
| Appliances | Dishwasher, Dryer, Refrigerator, Stove, Water Meter, Washer |
| Architectural Style | 3 Level |
| Basement Development | Unfinished |
| Basement Type | Partial (unfinished) |
| Constructed Date | 2020 |
| Construction Material | Concrete Block, Concrete Walls |
| Construction Style Attachment | Attached |
| Cooling Type | Central Air Conditioning |
| Exterior Finish | Concrete, Stucco |
| Half Bath Total | 1 |
| Heating Fuel | Natural Gas |
| Heating Type | Forced Air |
| Stories Total | 3 |
| Size Interior | 1655 Sqft |
| Type | Row / Townhouse |
| Utility Water | Municipal Water |
Parking
| Attached Garage |
Land
| Access Type | Highway Access |
| Acreage | No |
| Land Amenities | Public Transit |
| Sewer | Municipal Sewage System |
| Size Total Text | Under 1/2 Acre |
| Zoning Description | Me 99 |
Rooms
| Level | Type | Length | Width | Dimensions |
|---|---|---|---|---|
| Second Level | 2pc Bathroom | 7'0'' x 3' | ||
| Second Level | Kitchen | 9'4'' x 8'6'' | ||
| Second Level | Great Room | 20'1'' x 14'8'' | ||
| Third Level | Laundry Room | 2'10'' x 2'10'' | ||
| Third Level | 3pc Bathroom | 6'4'' x 9' | ||
| Third Level | Bedroom | 9'11'' x 9'4'' | ||
| Third Level | Bedroom | 10'5'' x 9'0'' | ||
| Third Level | Primary Bedroom | 11'6'' x 9'7'' | ||
| Upper Level | Den | 9'0'' x 4'0'' |
https://www.realtor.ca/real-estate/27766689/1121-cooke-boulevard-unit-26-burlington
Interested?
Contact us for more information
Bob Van De Vrande
Broker of Record
(905) 332-4052

2465 Walkers Line
Burlington, Ontario L7M 4K4
(905) 332-4111
(905) 332-4052
www.apexresults.ca/

