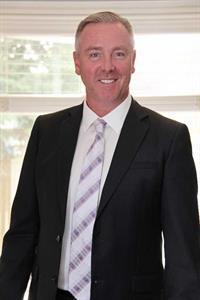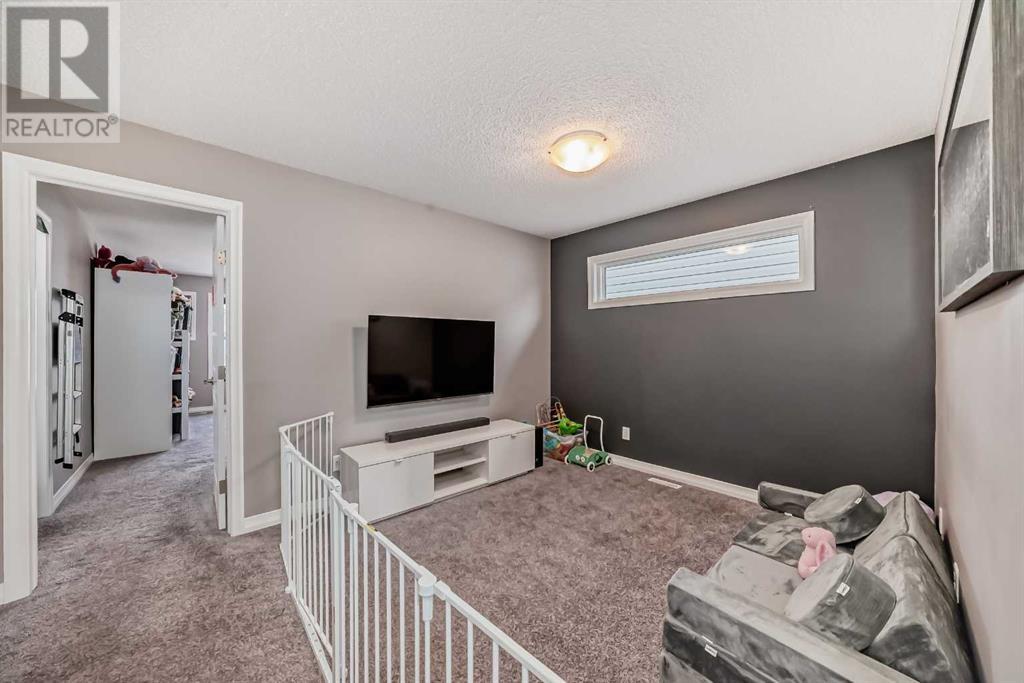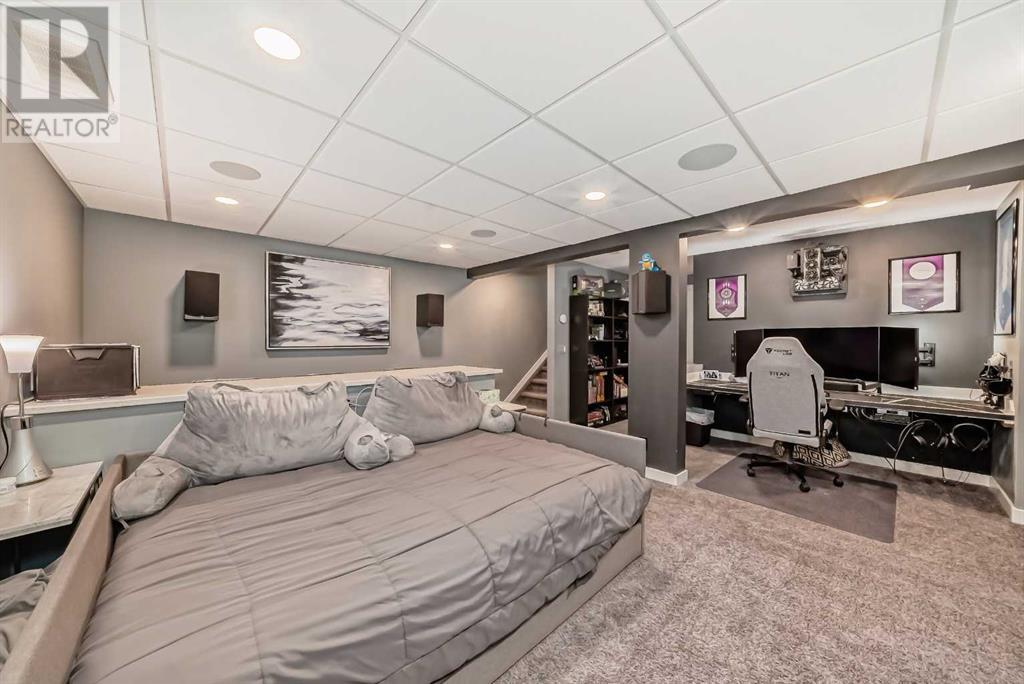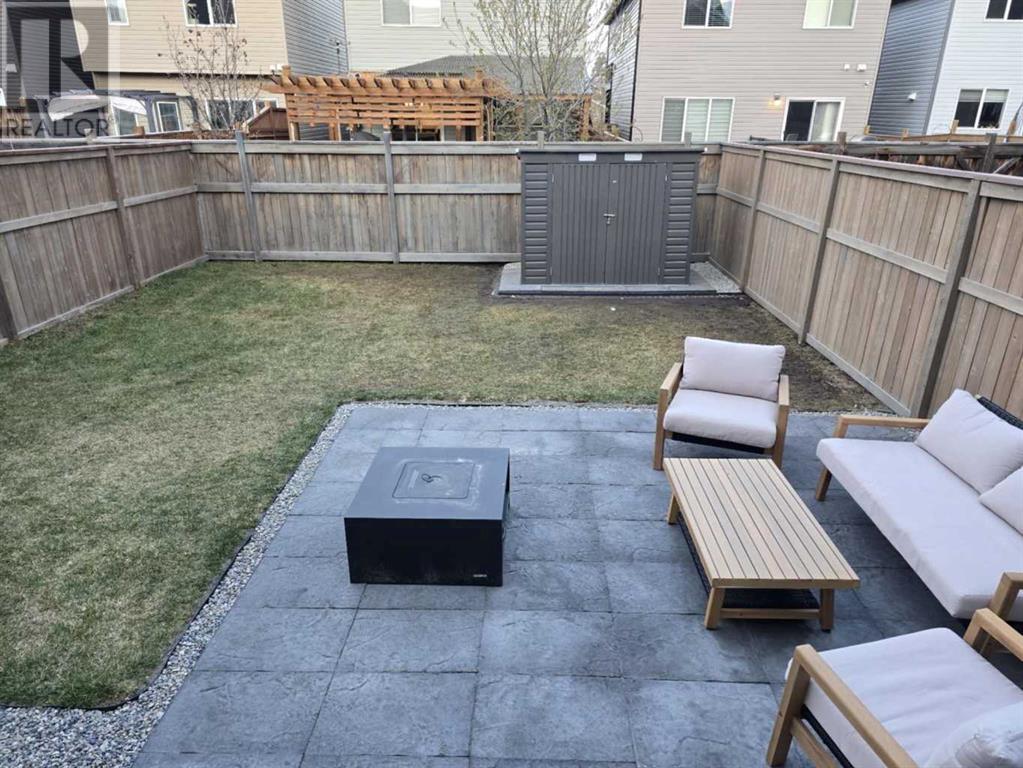This website uses cookies so that we can provide you with the best user experience possible. Cookie information is stored in your browser and performs functions such as recognising you when you return to our website and helping our team to understand which sections of the website you find most interesting and useful.
164 Auburn Glen Close Se Calgary, Alberta T3M 2P5
$664,900
Welcome home to this perfectly located close to all of the areas amenities and so much more! As you enter this home you will love the color scheme , laminate flooring and the open floor plan! The kitchen is the focal point of the main floor and has plenty of cabinet and counter space, quartz countertops, stainless steel appliances, upgraded lighting, tiled backsplash and tons of natural light. Beside the kitchen is a generous sized dining area and the living room with lots of room for your sectional couch and boasting feature walls. The main floor is finished off with a half bath. As you head upstairs you will love the central bonus room area, upper laundry (also a washer and dryer in the basement as well), the Primary bedroom currently being used as an office because the seller needed the extra space but there is plenty of room for your bed, furniture, there is a full ensuite bathroom and the walk in closet is a great size! Head down the hallway and you will find the other 2 bedrooms, laundry and a full bathroom for the kids and guests! The basement is also finished in this home and has an awesome rec room area with a potential bar area, a half bathroom and then there is a ton of storage and a workspace as well as the second laundry area! The other features to appreciate here would be the central A/C, attached garage, prime location within the community, tankless hot water, upgraded quartz counters in the kitchen and all bathrooms, loads of storage and a short walk to the Mahogany shops on 52nd St, the off leash dog park and the Amenities in the area feature the hospital, year round lake, YMCA, theatre, major roadways, pubs, restaurants and so many shopping options! Come and have a look! (id:49203)
Property Details
| MLS® Number | A2184368 |
| Property Type | Single Family |
| Community Name | Auburn Bay |
| Amenities Near By | Park, Playground, Recreation Nearby, Schools, Shopping, Water Nearby |
| Community Features | Lake Privileges, Fishing |
| Parking Space Total | 2 |
| Plan | 1610880 |
| Structure | Dog Run - Fenced In |
Building
| Bathroom Total | 4 |
| Bedrooms Above Ground | 3 |
| Bedrooms Total | 3 |
| Amenities | Recreation Centre |
| Appliances | Washer, Refrigerator, Dishwasher, Stove, Dryer, Microwave Range Hood Combo |
| Basement Development | Finished |
| Basement Type | Full (finished) |
| Constructed Date | 2016 |
| Construction Material | Wood Frame |
| Construction Style Attachment | Detached |
| Cooling Type | Central Air Conditioning |
| Flooring Type | Carpeted, Ceramic Tile, Laminate |
| Foundation Type | Poured Concrete |
| Half Bath Total | 2 |
| Heating Fuel | Natural Gas |
| Heating Type | Forced Air |
| Stories Total | 2 |
| Size Interior | 1619 Sqft |
| Total Finished Area | 1619 Sqft |
| Type | House |
Parking
| Attached Garage | 1 |
Land
| Acreage | No |
| Fence Type | Fence |
| Land Amenities | Park, Playground, Recreation Nearby, Schools, Shopping, Water Nearby |
| Size Depth | 34.49 M |
| Size Frontage | 7.6 M |
| Size Irregular | 277.00 |
| Size Total | 277 M2|0-4,050 Sqft |
| Size Total Text | 277 M2|0-4,050 Sqft |
| Zoning Description | R-g |
Rooms
| Level | Type | Length | Width | Dimensions |
|---|---|---|---|---|
| Basement | Recreational, Games Room | 17.75 Ft x 11.58 Ft | ||
| Basement | Office | 9.67 Ft x 5.67 Ft | ||
| Basement | 2pc Bathroom | 5.25 Ft x 4.00 Ft | ||
| Basement | Storage | 11.00 Ft x 17.67 Ft | ||
| Main Level | Dining Room | 13.75 Ft x 8.00 Ft | ||
| Main Level | Kitchen | 12.92 Ft x 8.83 Ft | ||
| Main Level | Living Room | 11.92 Ft x 14.83 Ft | ||
| Main Level | Other | 6.33 Ft x 9.42 Ft | ||
| Main Level | 2pc Bathroom | 5.33 Ft x 5.00 Ft | ||
| Upper Level | Bedroom | 11.58 Ft x 9.00 Ft | ||
| Upper Level | Bedroom | 10.00 Ft x 9.58 Ft | ||
| Upper Level | Laundry Room | 3.83 Ft x 3.42 Ft | ||
| Upper Level | 4pc Bathroom | 7.58 Ft x 5.17 Ft | ||
| Upper Level | Bonus Room | 9.83 Ft x 9.83 Ft | ||
| Upper Level | Other | 9.17 Ft x 5.58 Ft | ||
| Upper Level | Primary Bedroom | 12.58 Ft x 13.00 Ft | ||
| Upper Level | 4pc Bathroom | 4.92 Ft x 9.00 Ft |
https://www.realtor.ca/real-estate/27754780/164-auburn-glen-close-se-calgary-auburn-bay
Interested?
Contact us for more information

Shawn Riley
Associate

#700, 1816 Crowchild Trail Nw
Calgary, Alberta T2M 3Y7
(855) 623-6900
www.joinreal.com/




















































