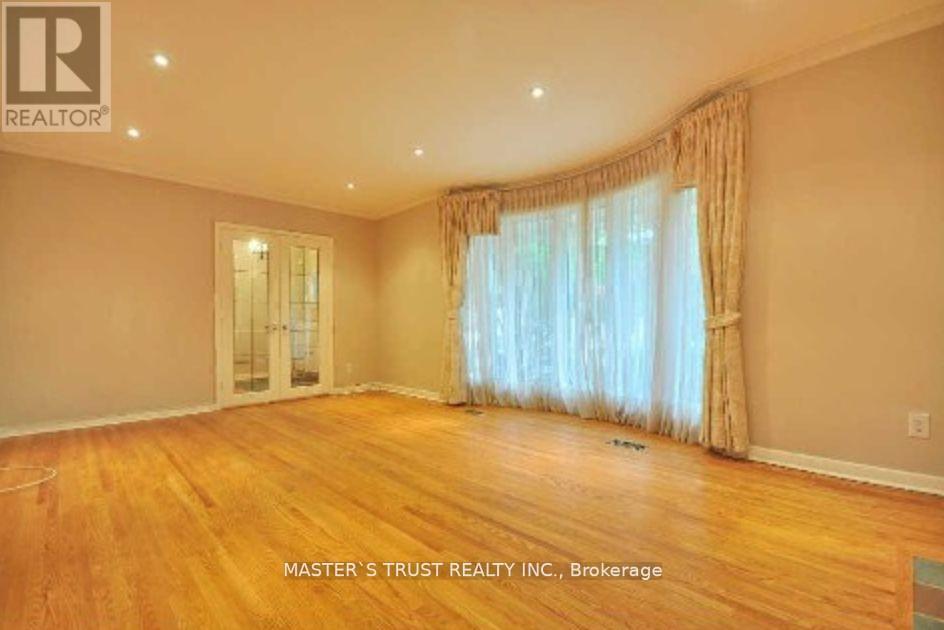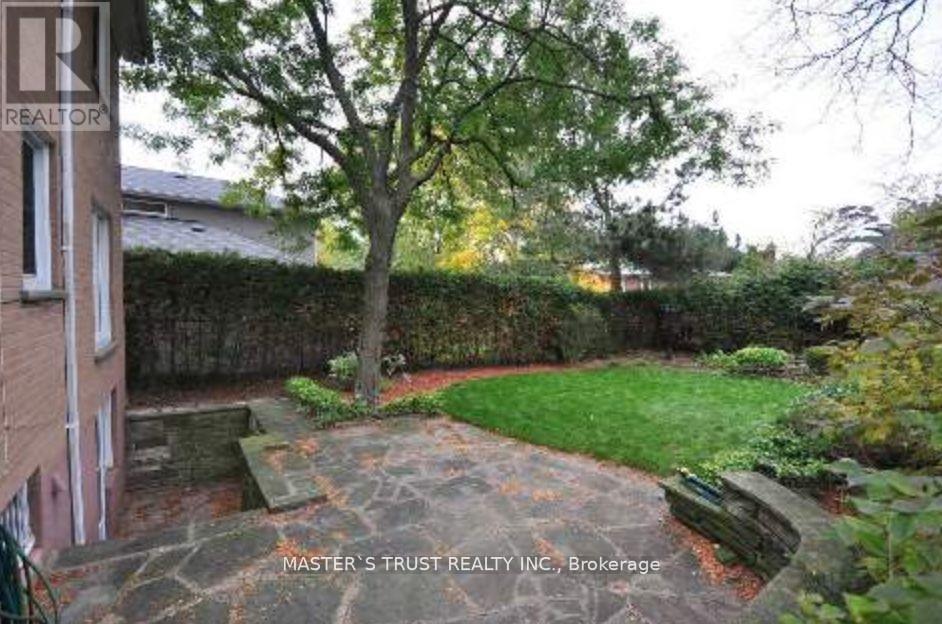This website uses cookies so that we can provide you with the best user experience possible. Cookie information is stored in your browser and performs functions such as recognising you when you return to our website and helping our team to understand which sections of the website you find most interesting and useful.
35 Davean Drive N Toronto (St. Andrew-Windfields), Ontario M2L 2R6
$4,000 Monthly
Prime York Mills Location. Elegantly Renovated Lovely Home With Very Private South Facing Backyard. Hardwood Floors, Vinyl Windows, Eat-In Kitchen, Double Driveway. Excellent Schools (York Mills Coll., Windfield, Dunlace). Professionally Landscaped Charming Backyard.. Close To Parks, Tennis, Public Transit, Walk To Go, Mins To Subway. **** EXTRAS **** Stainless Fridge, Stainless Stove, B/I Dishwasher, Washer, Dryer (2009), New Pot Light, New Flooring In Basement, All Existing Window Coverings, Furnace (2008), Cac, Hwt (Rental), Cvac, Fridge In Basemen (id:49203)
Property Details
| MLS® Number | C11901698 |
| Property Type | Single Family |
| Community Name | St. Andrew-Windfields |
| Features | Carpet Free |
| Parking Space Total | 3 |
Building
| Bathroom Total | 3 |
| Bedrooms Above Ground | 4 |
| Bedrooms Below Ground | 1 |
| Bedrooms Total | 5 |
| Basement Development | Finished |
| Basement Type | N/a (finished) |
| Construction Style Attachment | Detached |
| Cooling Type | Central Air Conditioning |
| Exterior Finish | Brick |
| Fireplace Present | Yes |
| Flooring Type | Hardwood, Laminate |
| Foundation Type | Block |
| Half Bath Total | 1 |
| Heating Fuel | Natural Gas |
| Heating Type | Forced Air |
| Stories Total | 2 |
| Type | House |
| Utility Water | Municipal Water |
Parking
| Attached Garage |
Land
| Acreage | No |
| Sewer | Sanitary Sewer |
| Size Depth | 120 Ft |
| Size Frontage | 50 Ft |
| Size Irregular | 50 X 120 Ft |
| Size Total Text | 50 X 120 Ft |
Rooms
| Level | Type | Length | Width | Dimensions |
|---|---|---|---|---|
| Second Level | Primary Bedroom | 4.65 m | 3.68 m | 4.65 m x 3.68 m |
| Second Level | Bedroom 2 | 3.68 m | 2.98 m | 3.68 m x 2.98 m |
| Second Level | Bedroom 3 | 3.93 m | 3.15 m | 3.93 m x 3.15 m |
| Second Level | Bedroom 4 | 2.85 m | 2.61 m | 2.85 m x 2.61 m |
| Basement | Media | 5.7 m | 3.66 m | 5.7 m x 3.66 m |
| Basement | Bedroom 5 | 5.7 m | 3.66 m | 5.7 m x 3.66 m |
| Ground Level | Living Room | 5.72 m | 3.7 m | 5.72 m x 3.7 m |
| Ground Level | Dining Room | 3.94 m | 3.17 m | 3.94 m x 3.17 m |
| Ground Level | Kitchen | 3.88 m | 3.81 m | 3.88 m x 3.81 m |
Interested?
Contact us for more information
Glory Jiang
Broker

3190 Steeles Ave East #120
Markham, Ontario L3R 1G9
(905) 940-8996
(905) 604-7661
Michael Zhang
Salesperson

3190 Steeles Ave East #120
Markham, Ontario L3R 1G9
(905) 940-8996
(905) 604-7661























