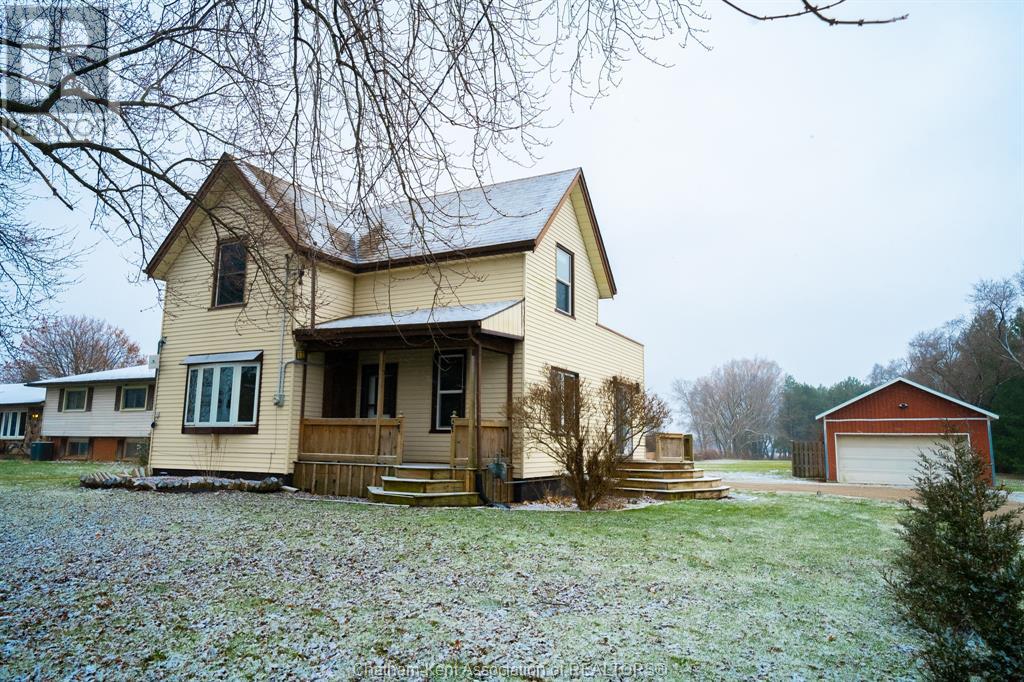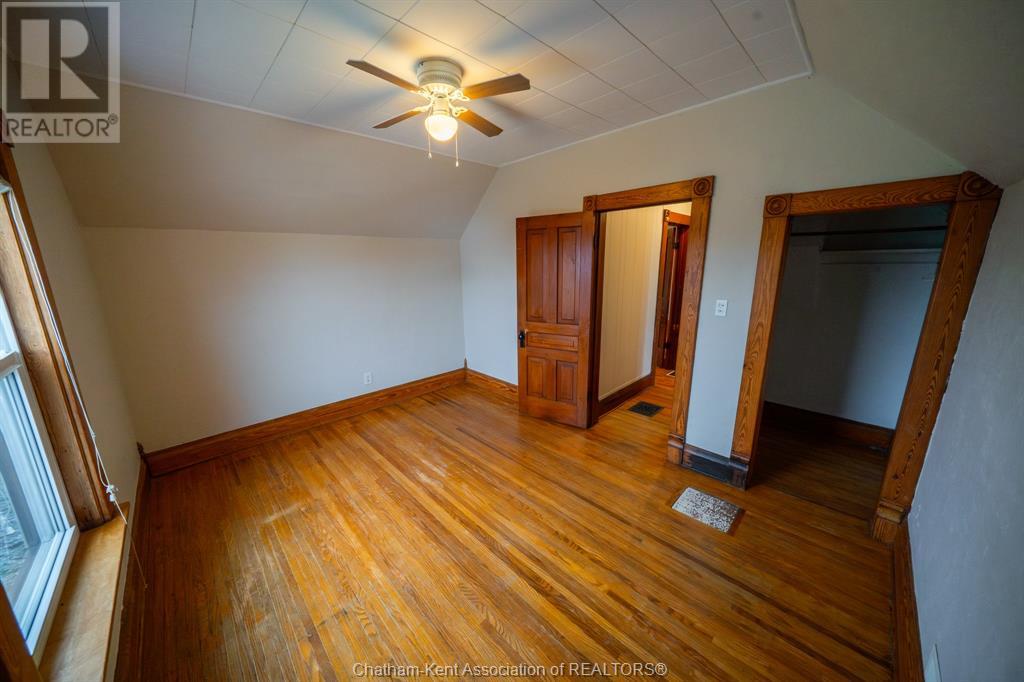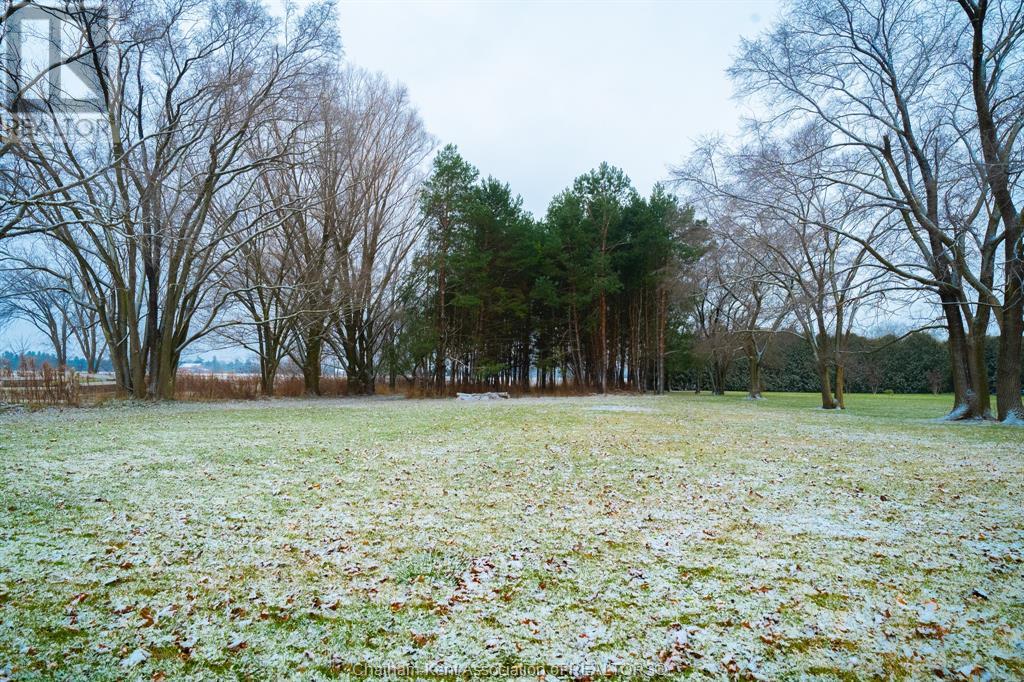This website uses cookies so that we can provide you with the best user experience possible. Cookie information is stored in your browser and performs functions such as recognising you when you return to our website and helping our team to understand which sections of the website you find most interesting and useful.
21928 Charing Cross Road Chatham, Ontario N7M 5J3
$499,900
This 3-bedroom, 1.5-bath home offers the perfect blend of country living and modern convenience. Situated on 1.9 acres along a paved road, it features a spacious double-car detached garage, city water, and proximity to town. A potential fourth bedroom on the main floor adds flexibility. This home also includes a separate dining space and living room with a fireplace. With plenty of room to roam and a cozy, updated interior, this property is ready to welcome you home! Reach out to book your private showing today! *Property has not been occupied by the seller, Property to be sold in as-is, where-is condition. (id:49203)
Open House
This property has open houses!
3:00 pm
Ends at:4:30 pm
Property Details
| MLS® Number | 24029627 |
| Property Type | Single Family |
| Features | Single Driveway |
Building
| Bathroom Total | 2 |
| Bedrooms Above Ground | 3 |
| Bedrooms Below Ground | 1 |
| Bedrooms Total | 4 |
| Constructed Date | 1900 |
| Construction Style Attachment | Detached |
| Cooling Type | Fully Air Conditioned |
| Exterior Finish | Aluminum/vinyl |
| Fireplace Fuel | Electric |
| Fireplace Present | Yes |
| Fireplace Type | Insert |
| Flooring Type | Hardwood, Laminate, Cushion/lino/vinyl |
| Foundation Type | Concrete |
| Half Bath Total | 1 |
| Heating Fuel | Natural Gas |
| Heating Type | Forced Air, Furnace |
| Stories Total | 2 |
| Type | House |
Parking
| Detached Garage | |
| Garage |
Land
| Acreage | Yes |
| Sewer | Septic System |
| Size Irregular | 110x754 |
| Size Total Text | 110x754|1 - 3 Acres |
| Zoning Description | A1 |
Rooms
| Level | Type | Length | Width | Dimensions |
|---|---|---|---|---|
| Second Level | Bedroom | 13 ft | 10 ft ,1 in | 13 ft x 10 ft ,1 in |
| Second Level | Bedroom | 11 ft ,6 in | 12 ft ,9 in | 11 ft ,6 in x 12 ft ,9 in |
| Second Level | Bedroom | 11 ft ,2 in | 12 ft ,8 in | 11 ft ,2 in x 12 ft ,8 in |
| Main Level | 2pc Bathroom | 7 ft ,5 in | 6 ft ,8 in | 7 ft ,5 in x 6 ft ,8 in |
| Main Level | Foyer | 6 ft ,6 in | 5 ft ,1 in | 6 ft ,6 in x 5 ft ,1 in |
| Main Level | 4pc Bathroom | 9 ft ,9 in | 4 ft ,9 in | 9 ft ,9 in x 4 ft ,9 in |
| Main Level | Kitchen | 11 ft ,1 in | 13 ft ,1 in | 11 ft ,1 in x 13 ft ,1 in |
| Main Level | Living Room | 11 ft ,6 in | 12 ft ,9 in | 11 ft ,6 in x 12 ft ,9 in |
| Main Level | Dining Room | 13 ft ,1 in | 13 ft ,8 in | 13 ft ,1 in x 13 ft ,8 in |
| Main Level | Den | 12 ft ,8 in | 9 ft ,2 in | 12 ft ,8 in x 9 ft ,2 in |
https://www.realtor.ca/real-estate/27752536/21928-charing-cross-road-chatham
Interested?
Contact us for more information

Drew Deighton
Sales Person
419 St. Clair St.
Chatham, Ontario N7L 3K4
(519) 351-1381
(877) 857-3878
(519) 360-9111
www.realtyconnects.ca/

Kristi Willder
Broker
(844) 857-3878
419 St. Clair St.
Chatham, Ontario N7L 3K4
(519) 351-1381
(877) 857-3878
(519) 360-9111
www.realtyconnects.ca/





















































