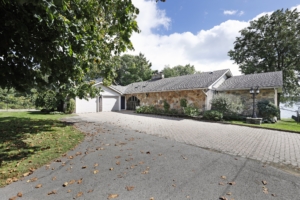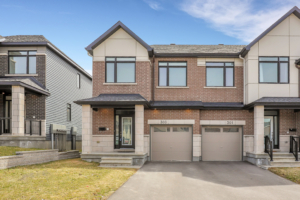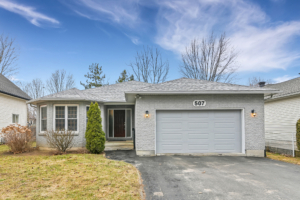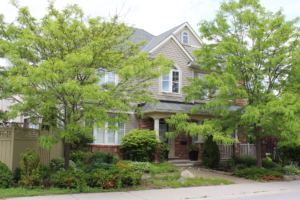-
1351 County 2 Rd E, Maitland K0E 1T0
$1,497,000Views for days! Imagine, if you will, being able to prepare your meal, move into your dining room, load your dishes into the dishwasher, walk through your living room, down a spectacular (and fun!) winding staircase into your fabulous basement, and still be able to see that ship moving on by. The ki... -
303 Broadridge Cres., Ottawa
$670,000This end unit townhouse is all set for you to move in and personalize to your taste. The open-concept living area is ideal for spending quality time with your loved ones. A gas fireplace adds a cozy touch, perfect for family game or movie nights. The modern kitchen boasts quartz countertop... -
507 Oxford St. E, Kemptville K0G 1J0
$625,000Great bungalow in the vibrant town of Kemptville. Very spacious principal rooms. Your family will love the quiet, tree-lined street. Loads of parking, with two in the garage plus two in. You will enjoy the entertainment-size deck out back with room for a full set of outdoor furniture and a BBQ. T... -
227 Kohilo Cres., Stittsville K2S 0E6
$849,500Step right into this dazzling gem of a home nestled in a peaceful Stittsville crescent! It's a stone's throw from a park, near shopping spots, and just a skip away from bus stops galore. Plus, a future light rail station is just a short stroll away. With three high schools nearby, including a brand-... -
40 Front St., Finch K0C 1K0
$650,000Great opportunity for investors and owner operators with lots of growth potential. Well established convenience store and chicken take out restaurant in the heart of Finch, ON. This is a turnkey opportunity to carry on with two successful businesses or to create your own legacy. Prime location and h...






